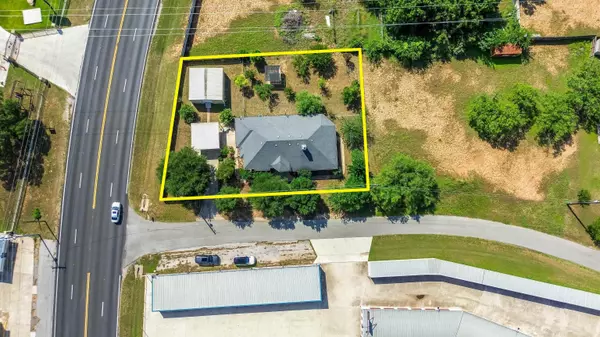UPDATED:
Key Details
Property Type Single Family Home
Sub Type Single Family Residence
Listing Status Active
Purchase Type For Sale
Square Footage 1,990 sqft
Price per Sqft $238
Subdivision Kingsland Hills
MLS Listing ID HLM174191
Bedrooms 3
Full Baths 2
Year Built 2007
Lot Size 0.390 Acres
Acres 0.39
Lot Dimensions 158 X 101 X 148 X 115
Property Sub-Type Single Family Residence
Source highland
Property Description
Location
State TX
County Burnet
Interior
Interior Features High Ceilings, Breakfast Bar, Coffered Ceiling(s), Recessed Lighting, Counters-Solid Srfc, Split Bedroom
Heating Central, Electric
Cooling Central Air
Flooring Carpet, Hard Tile
Fireplaces Type One
Appliance Dishwasher, Disposal, Ice Maker, Microwave, Electric Range, Refrigerator, Washer Hookup, Electric Water Heater
Exterior
Exterior Feature Rain Gutters, Stonework
Parking Features 2 Car Attached Garage
Fence Chain Link, Perimeter, Wrought Iron, Fenced
Roof Type Composition
Building
Story 1
Foundation Slab
Sewer Public Sewer
Water Public
Structure Type Wood Siding,Stucco
Schools
School District Burnet
Others
Virtual Tour https://www.tourfactory.com/idxr3208370
GET MORE INFORMATION
Beata Burgeson
Broker Associate | License ID: 513236
Broker Associate License ID: 513236




