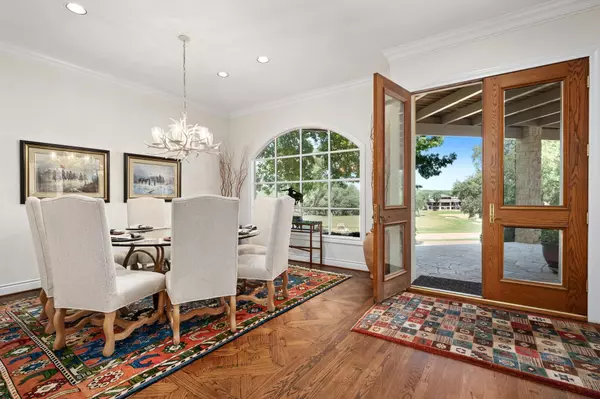UPDATED:
Key Details
Property Type Single Family Home
Sub Type Single Family Residence
Listing Status Active
Purchase Type For Sale
Square Footage 4,845 sqft
Price per Sqft $325
Subdivision Hills Lakeway Ph 04
MLS Listing ID 9657470
Bedrooms 4
Full Baths 4
Half Baths 1
HOA Fees $625/mo
HOA Y/N Yes
Year Built 1990
Annual Tax Amount $9,778
Tax Year 2025
Lot Size 0.519 Acres
Acres 0.5186
Property Sub-Type Single Family Residence
Source actris
Property Description
Location
State TX
County Travis
Rooms
Main Level Bedrooms 1
Interior
Interior Features Bar, Bookcases, Breakfast Bar, Built-in Features, Ceiling Fan(s), High Ceilings, Corian Counters, Granite Counters, Double Vanity, High Speed Internet, Interior Steps, Kitchen Island, Open Floorplan, Pantry, Primary Bedroom on Main, Recessed Lighting, Storage, Walk-In Closet(s)
Heating Central
Cooling Ceiling Fan(s), Central Air
Flooring Carpet, Tile, Wood
Fireplaces Number 2
Fireplaces Type Family Room, Great Room
Fireplace No
Appliance Built-In Oven(s), Built-In Refrigerator, Cooktop, Dishwasher, Disposal, Microwave
Exterior
Exterior Feature Balcony, Uncovered Courtyard, Private Yard
Garage Spaces 2.0
Fence Stone
Pool None
Community Features Airport/Runway, Clubhouse, Common Grounds, Dog Park, Fishing, Fitness Center, Gated, Golf, High Speed Internet, Lake, Park, Picnic Area, Playground, Pool, Restaurant, Sport Court(s)/Facility, Tennis Court(s), Underground Utilities, Trail(s)
Utilities Available Cable Available, Electricity Connected, High Speed Internet, Phone Connected, Sewer Connected, Underground Utilities, Water Connected
Waterfront Description None
View Golf Course
Roof Type Tile
Porch Front Porch, Patio
Total Parking Spaces 6
Private Pool No
Building
Lot Description Back Yard, Close to Clubhouse, Cul-De-Sac, Landscaped, Level, Backs To Golf Course, Sprinkler - Automatic, Trees-Medium (20 Ft - 40 Ft), Trees-Moderate, Views
Faces Southwest
Foundation Slab
Sewer MUD
Water MUD
Level or Stories Two
Structure Type Stone,Stucco
New Construction No
Schools
Elementary Schools Lakeway
Middle Schools Hudson Bend
High Schools Lake Travis
School District Lake Travis Isd
Others
HOA Fee Include See Remarks,Common Area Maintenance,Maintenance Grounds
Special Listing Condition Standard
Virtual Tour https://51tiburondrive.mls.tours
GET MORE INFORMATION
Beata Burgeson
Broker Associate | License ID: 513236
Broker Associate License ID: 513236




