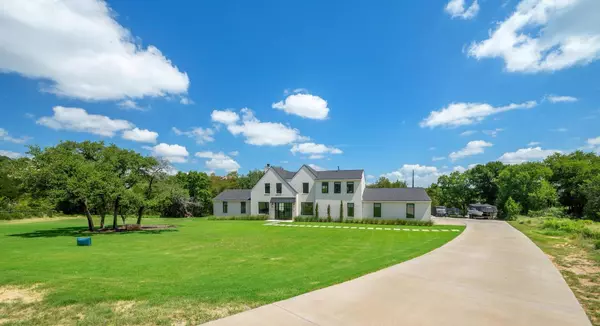UPDATED:
Key Details
Property Type Single Family Home
Sub Type Single Family Residence
Listing Status Active
Purchase Type For Sale
Square Footage 2,865 sqft
Price per Sqft $505
Subdivision Windmill Bluff Estates
MLS Listing ID 3884086
Style 1st Floor Entry
Bedrooms 5
Full Baths 4
Half Baths 1
HOA Y/N No
Year Built 2023
Annual Tax Amount $22,302
Tax Year 2023
Lot Size 2.430 Acres
Acres 2.43
Property Sub-Type Single Family Residence
Source actris
Property Description
Located in Windmill Bluff Estates, experience refined Hill Country living just 20 minutes from downtown Austin. This 2023-built, 2865+ sq ft modern estate offers 5 bedrooms, 4.5 baths, and a sleek open-concept design on a heavily wooded 2.43-acre lot with no HOA. With proximity to both Lake Austin and Lake Travis boat ramps, this home is an outdoor enthusiast's dream.
Enjoy a chef's kitchen with high-end appliances and custom cabinetry. The media lounge with built-in bar is perfect for entertaining, while the luxurious primary suite features a spa-inspired bath and private patio.
The property has room to expand — ideal for a pool, guest house, or workshop. Peaceful, private, and minutes from Austin's vibrant core.
5 Bed | 4.5 Bath | Media Lounge | 2.43 Acres | Built 2023 | No HOA
Shown by appointment only.
Location
State TX
County Travis
Rooms
Main Level Bedrooms 3
Interior
Interior Features Two Primary Baths, Two Primary Suties, Bar, High Ceilings, Vaulted Ceiling(s), Quartz Counters, Double Vanity, Kitchen Island, Multiple Dining Areas, Multiple Living Areas, Murphy Bed, Open Floorplan, Pantry, Primary Bedroom on Main, Walk-In Closet(s), Wet Bar
Heating Fireplace(s), Hot Water, Propane
Cooling Central Air, Multi Units
Flooring Tile, Wood
Fireplaces Number 1
Fireplaces Type Family Room
Fireplace No
Appliance Built-In Freezer, Built-In Gas Oven, Built-In Gas Range, Built-In Oven(s), Built-In Range, Built-In Refrigerator, Convection Oven, Cooktop, Dishwasher, Disposal, Dryer, Exhaust Fan, Gas Cooktop, Gas Range, Ice Maker, Indoor Grill, Plumbed For Ice Maker, Range, RNGHD, Refrigerator, Stainless Steel Appliance(s), Vented Exhaust Fan, Tankless Water Heater, Water Purifier Owned, Water Softener Owned
Exterior
Exterior Feature Gas Grill, Outdoor Grill, Private Yard
Garage Spaces 2.0
Fence Back Yard, Wrought Iron
Pool None
Community Features None
Utilities Available Electricity Connected, High Speed Internet, Propane, Water Connected
Waterfront Description None
View Park/Greenbelt, Trees/Woods
Roof Type Shingle
Porch Covered, Front Porch, Patio, Rear Porch, Side Porch
Total Parking Spaces 5
Private Pool No
Building
Lot Description Greenbelt, Back Yard, Cul-De-Sac, Front Yard, Gentle Sloping, Landscaped, Native Plants, Sprinkler - Automatic, Sprinklers In Rear, Sprinklers In Front, Trees-Large (Over 40 Ft), Many Trees, Trees-Medium (20 Ft - 40 Ft), Views
Faces Southwest
Foundation Slab
Sewer Septic Tank
Water Public
Level or Stories Two
Structure Type Brick,Spray Foam Insulation
New Construction No
Schools
Elementary Schools Lake Travis
Middle Schools Lake Travis
High Schools Lake Travis
School District Lake Travis Isd
Others
Special Listing Condition Standard
GET MORE INFORMATION
Beata Burgeson
Broker Associate | License ID: 513236
Broker Associate License ID: 513236




