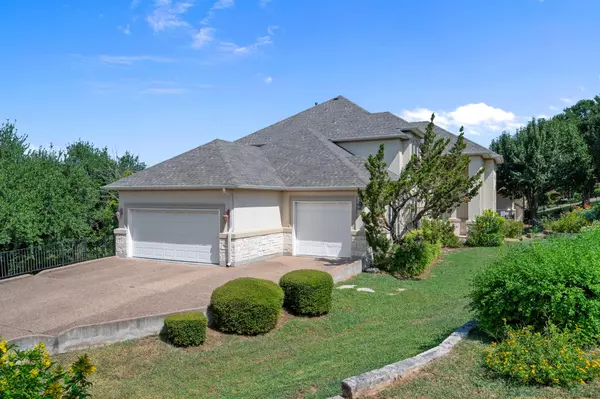OPEN HOUSE
Sun Aug 10, 1:00pm - 3:00pm
UPDATED:
Key Details
Property Type Single Family Home
Sub Type Single Family Residence
Listing Status Active
Purchase Type For Sale
Square Footage 3,434 sqft
Price per Sqft $364
Subdivision Spicewood At Bullcreek Sec 3 P
MLS Listing ID 9720521
Bedrooms 4
Full Baths 3
Half Baths 1
HOA Fees $165/ann
HOA Y/N Yes
Year Built 2003
Annual Tax Amount $23,554
Tax Year 2025
Lot Size 0.430 Acres
Acres 0.4296
Property Sub-Type Single Family Residence
Source actris
Property Description
Upstairs, you'll find an additional living space with the best views of the canyon from multiple rooms.
For added convenience, the three-car garage includes an extra washer hookup, making laundry a breeze. The roof was replaced in July 2023.
Location is everything, and this home delivers! Enjoy a short walk to the neighborhood park, perfect for outdoor activities and playtime. The property is also zoned to highly-rated schools.
Location
State TX
County Travis
Rooms
Main Level Bedrooms 1
Interior
Interior Features Breakfast Bar, Ceiling Fan(s), High Ceilings, Granite Counters, Crown Molding, Interior Steps, Multiple Living Areas, Primary Bedroom on Main, Walk-In Closet(s)
Heating Central
Cooling Ceiling Fan(s), Central Air
Flooring Carpet, Tile, Wood
Fireplaces Number 1
Fireplaces Type Gas, Living Room
Fireplace No
Appliance Built-In Oven(s), Dishwasher, Disposal, Gas Range, Microwave, Vented Exhaust Fan
Exterior
Exterior Feature Balcony, Exterior Steps, Gutters Full
Garage Spaces 3.0
Fence Wrought Iron
Pool None
Community Features None
Utilities Available Cable Available, Electricity Available, Electricity Connected, High Speed Internet, Natural Gas Available, Natural Gas Connected
Waterfront Description None
View Hill Country, Panoramic, Park/Greenbelt
Roof Type Composition,Shingle
Porch Deck, Rear Porch
Total Parking Spaces 5
Private Pool No
Building
Lot Description Sprinkler - Automatic, Sprinklers In Rear, Sprinklers In Front, Trees-Large (Over 40 Ft), Many Trees, Trees-Medium (20 Ft - 40 Ft)
Faces Northeast
Foundation Slab
Sewer Public Sewer
Water Public
Level or Stories Two
Structure Type Stone Veneer
New Construction No
Schools
Elementary Schools Spicewood
Middle Schools Canyon Vista
High Schools Westwood
School District Round Rock Isd
Others
HOA Fee Include See Remarks
Special Listing Condition Standard
GET MORE INFORMATION
Beata Burgeson
Broker Associate | License ID: 513236
Broker Associate License ID: 513236




