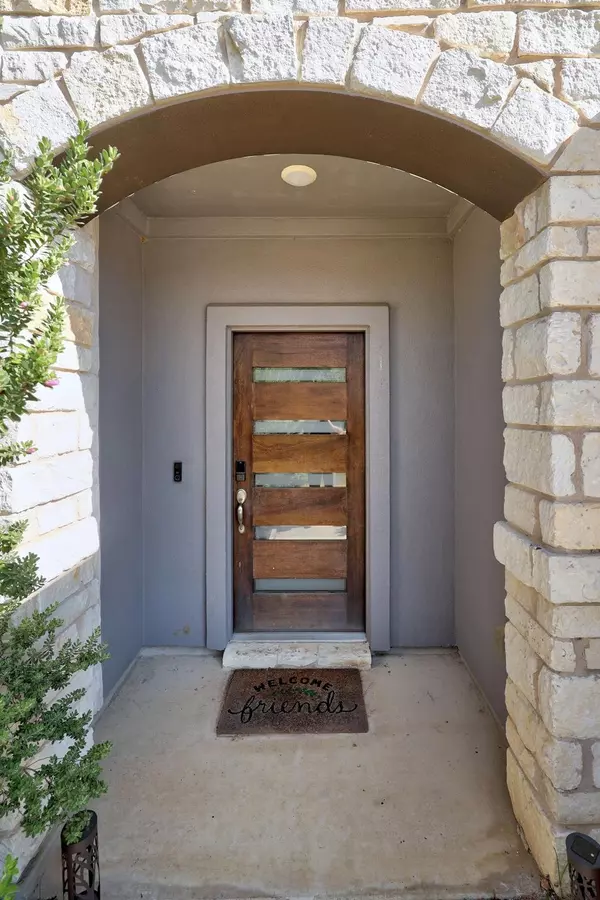OPEN HOUSE
Sat Aug 09, 11:00am - 2:00pm
UPDATED:
Key Details
Property Type Single Family Home
Sub Type Single Family Residence
Listing Status Active
Purchase Type For Sale
Square Footage 2,954 sqft
Price per Sqft $214
Subdivision Oak Creek Ph 4
MLS Listing ID 1187912
Style 1st Floor Entry,Multi-level Floor Plan
Bedrooms 5
Full Baths 3
HOA Fees $59/mo
HOA Y/N Yes
Year Built 2020
Annual Tax Amount $10,781
Tax Year 2025
Lot Size 9,056 Sqft
Acres 0.2079
Property Sub-Type Single Family Residence
Source actris
Property Description
Located toward the back of the home, the main-floor primary suite offers a private, quiet retreat complete with a luxurious, updated bathroom boasting a separate soaking tub and shower, as well as double vanities.
Upstairs, there is an open loft perfect for a media hub or game space, an additional pre-wired media room is ready for movie nights and reading binges. Three light-filled bedrooms with ample closet space complete this home.
Outside, the corner lot provides excellent curb appeal and a sizeable backyard with a covered patio, perfect for personalizing into a tranquil outdoor oasis. Built with a durable brick-and-stucco exterior, this home offers both aesthetic charm and energy efficiency.
Community-wise, you're in a spot that's as convenient as it is connected. Elementary, Middle and High Schools are within easy reach as are shopping, restaurants and entertainment. The HEB is 4 minutes away! The neighborhood includes amenities like hiking and biking trails, a community pool, playground.
This home rare balance between comfort and modern style, offering updated baths, an entertainer's layout, and thoughtful extras at every turn. It feels like home—refined, relaxed, and ready for the memories ahead.
Location
State TX
County Williamson
Rooms
Main Level Bedrooms 2
Interior
Interior Features High Ceilings, Granite Counters, Double Vanity, High Speed Internet, Interior Steps, Kitchen Island, Multiple Living Areas, Open Floorplan, Pantry, Primary Bedroom on Main, Recessed Lighting, Soaking Tub, Walk-In Closet(s), Wired for Sound
Heating Central, Natural Gas
Cooling Central Air
Flooring Carpet, Tile, Vinyl
Fireplace No
Appliance Dishwasher, Disposal, Gas Cooktop, Gas Range, Microwave, Stainless Steel Appliance(s)
Exterior
Exterior Feature Rain Gutters
Garage Spaces 2.0
Fence Fenced, Wood
Pool None
Community Features BBQ Pit/Grill, Cluster Mailbox, High Speed Internet, Playground, Pool, Trail(s)
Utilities Available Cable Available, Electricity Connected, High Speed Internet, Natural Gas Connected, Phone Available, Sewer Connected, Underground Utilities, Water Connected
Waterfront Description None
View None
Roof Type Shingle
Porch Covered, Patio
Total Parking Spaces 4
Private Pool No
Building
Lot Description Corner Lot, Sprinkler - Automatic, Sprinklers In Rear, Sprinkler - Drip Only/Bubblers, Sprinklers In Front, Sprinkler - Rain Sensor, Sprinklers On Side, Trees-Small (Under 20 Ft)
Faces Southeast
Foundation Slab
Sewer Public Sewer
Water Public
Level or Stories Two
Structure Type Brick,Stucco
New Construction No
Schools
Elementary Schools Jim Plain
Middle Schools Danielson
High Schools Glenn
School District Leander Isd
Others
HOA Fee Include Common Area Maintenance
Special Listing Condition Standard
GET MORE INFORMATION
Beata Burgeson
Broker Associate | License ID: 513236
Broker Associate License ID: 513236




