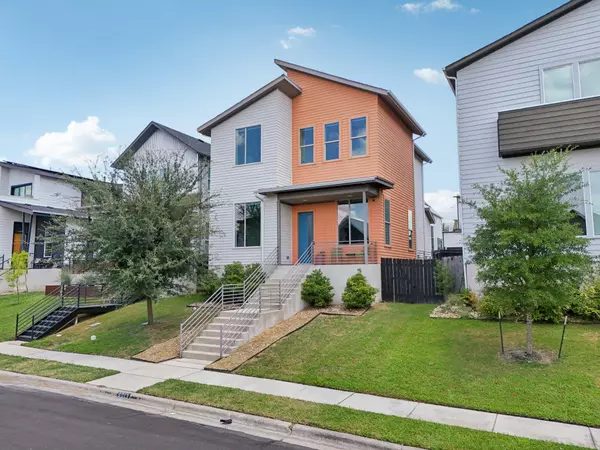
UPDATED:
Key Details
Property Type Single Family Home
Sub Type Single Family Residence
Listing Status Active
Purchase Type For Rent
Square Footage 1,956 sqft
Subdivision Meadows At Trinity Crossing Ph
MLS Listing ID 3357745
Bedrooms 3
Full Baths 2
Half Baths 1
Year Built 2018
Lot Size 4,599 Sqft
Acres 0.1056
Property Sub-Type Single Family Residence
Source actris
Property Description
Location
State TX
County Travis
Interior
Interior Features High Ceilings, Interior Steps, Kitchen Island, Recessed Lighting, Walk-In Closet(s), Wired for Sound
Cooling Central Air
Flooring Carpet, Tile, Wood
Fireplace No
Appliance Built-In Oven(s), Dishwasher, Disposal, Exhaust Fan, Gas Cooktop, Microwave, Stainless Steel Appliance(s), Tankless Water Heater
Exterior
Exterior Feature Balcony
Garage Spaces 2.0
Pool None
Community Features Pool, Sidewalks
Utilities Available Electricity Connected, Natural Gas Connected, Sewer Connected, Water Connected
Total Parking Spaces 2
Private Pool No
Building
Lot Description Interior Lot
Faces Northwest
Foundation Slab
Sewer Public Sewer
Level or Stories Two
New Construction No
Schools
Elementary Schools Oak Meadows
Middle Schools Decker
High Schools Manor
School District Manor Isd
Others
Pets Allowed No
Pets Allowed No
GET MORE INFORMATION

Beata Burgeson
Broker Associate | License ID: 513236
Broker Associate License ID: 513236




