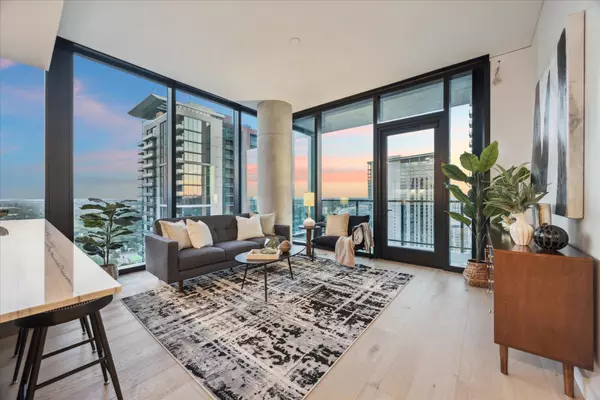
UPDATED:
Key Details
Property Type Condo
Sub Type Condominium
Listing Status Active
Purchase Type For Rent
Square Footage 1,166 sqft
Subdivision The Modern Austin Residences
MLS Listing ID 2626627
Style 1st Floor Entry,End Unit,Single level Floor Plan,Tower (14+ Stories)
Bedrooms 2
Full Baths 2
Year Built 2025
Property Sub-Type Condominium
Source actris
Property Description
Location
State TX
County Travis
Rooms
Main Level Bedrooms 2
Interior
Interior Features Breakfast Bar, Ceiling-High, Quartz Counters, Kitchen Island, Open Floorplan, Primary Bedroom on Main, Recessed Lighting, Smart Home, Walk-In Closet(s), Wired for Sound
Cooling Central Air
Flooring No Carpet, Tile, Wood
Fireplace No
Appliance Built-In Gas Oven, Built-In Refrigerator, Dishwasher, Disposal, Exhaust Fan, Gas Cooktop, Ice Maker, Microwave, Gas Oven, Refrigerator, Washer/Dryer
Exterior
Exterior Feature Balcony
Garage Spaces 1.0
Pool None
Community Features BBQ Pit/Grill, Bike Storage/Locker, Business Center, Clubhouse, Cluster Mailbox, Common Grounds, Concierge, Conference/Meeting Room, Controlled Access, Courtyard, Covered Parking, Creative Office Space, Dog Park, Fitness Center, Garage Parking, Gated, High Speed Internet, Kitchen Facilities, Lock and Leave, Lounge, Package Service, Pet Amenities, Planned Social Activities, Pool, Property Manager On-Site, Hot Tub
Utilities Available Electricity Available, High Speed Internet, Sewer Connected, Water Available
Total Parking Spaces 1
Private Pool No
Building
Lot Description Landscaped
Faces Southwest
Sewer Public Sewer
Level or Stories One
New Construction No
Schools
Elementary Schools Mathews
Middle Schools O Henry
High Schools Austin
School District Austin Isd
Others
Pets Allowed Cats OK, Dogs OK, Small (< 20 lbs), Medium (< 35 lbs)
Num of Pet 1
Pets Allowed Cats OK, Dogs OK, Small (< 20 lbs), Medium (< 35 lbs)
GET MORE INFORMATION

Beata Burgeson
Broker Associate | License ID: 513236
Broker Associate License ID: 513236




