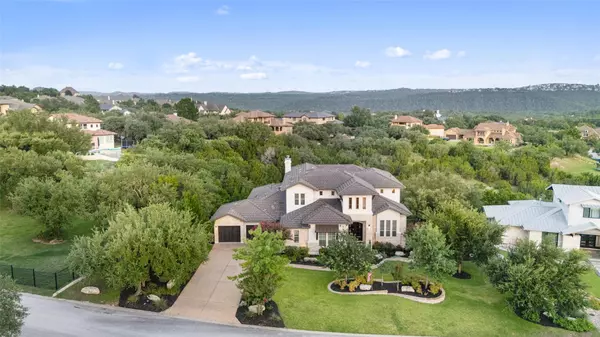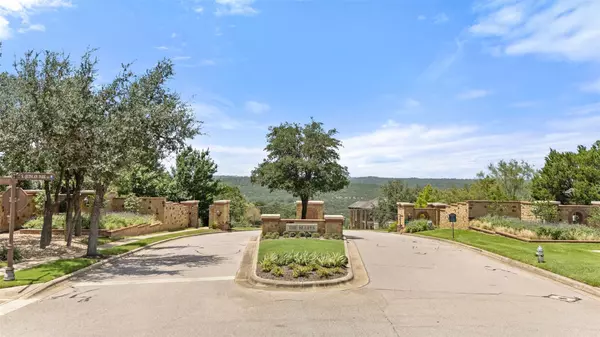
UPDATED:
Key Details
Property Type Single Family Home
Sub Type Single Family Residence
Listing Status Active
Purchase Type For Sale
Square Footage 4,366 sqft
Price per Sqft $435
Subdivision Steiner Ranch River Dance Ph 02
MLS Listing ID 1786597
Style 1st Floor Entry
Bedrooms 5
Full Baths 5
Half Baths 1
HOA Fees $996/Semi-Annually
HOA Y/N Yes
Year Built 2013
Annual Tax Amount $30,747
Tax Year 2025
Lot Size 0.846 Acres
Acres 0.8461
Property Sub-Type Single Family Residence
Source actris
Property Description
Walls of glass open the home to nature, filling each space with natural light and breathtaking scenery. Clean architectural lines, designer finishes and a versatile layout create an ideal environment for both entertaining and everyday living. The owner's suite includes direct laundry access, while the guest suite features a private patio entry. Additional highlights include a spacious game room, dedicated study and a three-car garage with guest parking. The first floor is designed to accomodate wheelchairs making it an ideal gathering space for multi-generaltional living.
Built in 2013 and impeccably maintained by its original owner, this home combines privacy, design and location in a rare offering. Residents of The Bluffs enjoy access to Lake Austin through the community's private Waterfront HOA Park with a boat launch, day docks and party pavilion. Additional neighborhood amenities include multiple pools, miles of hike and bike trails, parks, playgrounds, a dog park, highly rated on-site schools and an abundance of restaurant and shopping options. Nearby attractions include the UT Golf Club and the award-winning Lake Austin Spa & Resort.
This is more than a home, it's a lifestyle defined by natural beauty, modern comfort and refined Hill Country living.
Private tours available with advanced notice through the listing agent.
Location
State TX
County Travis
Rooms
Main Level Bedrooms 2
Interior
Interior Features Breakfast Bar, Ceiling Fan(s), Ceiling-High, Crown Molding, Double Vanity, Eat-in Kitchen, Entrance Foyer, High Speed Internet, In-Law Floorplan, Interior Steps, Kitchen Island, Multiple Living Areas, Open Floorplan, Pantry, Primary Bedroom on Main, Recessed Lighting, Walk-In Closet(s)
Heating Central
Cooling Central Air
Flooring Carpet, Tile, Wood
Fireplaces Number 1
Fireplaces Type Living Room
Fireplace No
Appliance Built-In Oven(s), Built-In Range, Built-In Refrigerator, Dishwasher, Disposal, Down Draft, Microwave, Double Oven
Exterior
Exterior Feature Balcony, Boat Dock - Shared, Boat Ramp, Boat Slip, Outdoor Grill, Playground, Private Entrance, Private Yard, Restricted Access
Garage Spaces 3.0
Fence Back Yard
Pool None
Community Features Controlled Access, Dog Park, Fishing, Gated, Golf, Lake, On-Site Retail, Park, Pet Amenities, Picnic Area, Playground, Pool, Putting Green, Restaurant, Sidewalks, Sport Court(s)/Facility, Trail(s)
Utilities Available Electricity Connected, Propane, Water Connected
Waterfront Description See Remarks,Lake Privileges,Waterfront
View See Remarks, Hill Country, Panoramic
Roof Type Metal,Tile
Porch Covered, Patio
Total Parking Spaces 5
Private Pool No
Building
Lot Description Back Yard, Front Yard, Gentle Sloping, Interior Lot, Landscaped, Near Golf Course, Private, Private Maintained Road, Sprinkler - Automatic, Views
Faces Northwest
Foundation Slab
Sewer See Remarks
Water MUD
Level or Stories Two
Structure Type Masonry – All Sides,Stucco
New Construction No
Schools
Elementary Schools River Ridge
Middle Schools Canyon Ridge
High Schools Vandegrift
School District Leander Isd
Others
HOA Fee Include Common Area Maintenance
Special Listing Condition Standard
GET MORE INFORMATION

Beata Burgeson
Broker Associate | License ID: 513236
Broker Associate License ID: 513236




