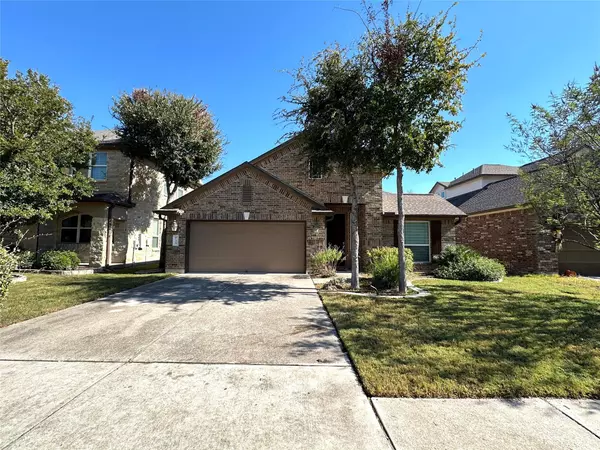
UPDATED:
Key Details
Property Type Single Family Home
Sub Type Single Family Residence
Listing Status Active
Purchase Type For Rent
Square Footage 2,040 sqft
Subdivision Ranch At Brushy Creek
MLS Listing ID 1724363
Bedrooms 3
Full Baths 2
HOA Y/N Yes
Year Built 2013
Lot Size 6,011 Sqft
Acres 0.138
Property Sub-Type Single Family Residence
Source actris
Property Description
Built in 2013, this home features 3 bedrooms, 2 bathrooms, and approximately 2,040 sqft of living space. The open floor plan creates a spacious feel, with designer hard tile flooring throughout for a touch of luxury and easy maintenance.
The large living room flows seamlessly into the open kitchen, which includes granite countertops, stainless steel appliances, and plenty of cabinet storage. Most windows are equipped with high-quality motorized blinds, allowing abundant natural light when opened. Near the entryway, there's a bonus room that can be used as an office or additional living area.
The primary bedroom features large windows overlooking the backyard, plus an ensuite bathroom with a dual-sink vanity, a garden tub, a separate shower, and a walk-in closet with custom cabinetry for extra storage. There is an ensuite bonus room that can be used as additional living space or an office.
The two guest bedrooms are in the middle section of the home, each featuring custom cabinetry, and are conveniently located near a full guest bathroom.
Enjoy the fenced backyard with a covered patio, perfect for outdoor relaxation and activities.
IMPORTANT TERMS:
Initial Lease Term: 6 months. The owner may consider a renewal at the end of the term.
Outdoor Features: The built-in grill counter and water fountain in the backyard are not included in the lease and should not be used without the owner's written permission.
Pet Policy: One pet under 50 lbs may be considered, subject to the owner's approval and possible additional fees.
Smoking inside the premises is prohibited.
FEMA - Unknown
Location
State TX
County Williamson
Rooms
Main Level Bedrooms 3
Interior
Interior Features Breakfast Bar, Ceiling Fan(s), Ceiling-High, Chandelier, Granite Counters, Double Vanity, Dry Bar, Entrance Foyer, Multiple Dining Areas, Multiple Living Areas, No Interior Steps, Open Floorplan, Pantry, Primary Bedroom on Main, Recessed Lighting, Walk-In Closet(s)
Heating Central, Natural Gas
Cooling Central Air, Gas
Flooring No Carpet, Tile, See Remarks
Fireplace No
Appliance Built-In Gas Oven, Dishwasher, Disposal, ENERGY STAR Qualified Appliances, Gas Cooktop, Microwave, RNGHD, Self Cleaning Oven, Stainless Steel Appliance(s), Water Heater, Wine Refrigerator
Exterior
Exterior Feature Barbecue, Garden, Gas Grill, Gutters Full, Lighting, Outdoor Grill, See Remarks
Garage Spaces 2.0
Fence Wood
Pool None
Community Features Cluster Mailbox, Common Grounds, Curbs, Dog Park, Park, Picnic Area, Playground, Pool, Street Lights, Trail(s)
Utilities Available Electricity Connected, High Speed Internet, Natural Gas Connected, Phone Connected, Underground Utilities, Water Connected
Waterfront Description None
View None
Roof Type Composition
Porch Covered, Deck, Patio, Rear Porch, See Remarks
Total Parking Spaces 4
Private Pool No
Building
Lot Description Back Yard, Curbs, Few Trees, Level, Native Plants, Sprinkler - Automatic, Sprinklers In Rear, Sprinklers In Front, Sprinklers On Side, Trees-Medium (20 Ft - 40 Ft), Trees-Moderate, Xeriscape, See Remarks
Faces Southwest
Foundation Slab
Sewer MUD, Public Sewer
Water MUD, Public
Level or Stories One
Structure Type Brick Veneer,HardiPlank Type,Masonry – Partial
New Construction No
Schools
Elementary Schools Patsy Sommer
Middle Schools Walsh
High Schools Round Rock
School District Round Rock Isd
Others
Pets Allowed Negotiable
Num of Pet 1
Pets Allowed Negotiable
Virtual Tour https://youtu.be/9sSBL8ze6Jo
GET MORE INFORMATION

Beata Burgeson
Broker Associate | License ID: 513236
Broker Associate License ID: 513236




