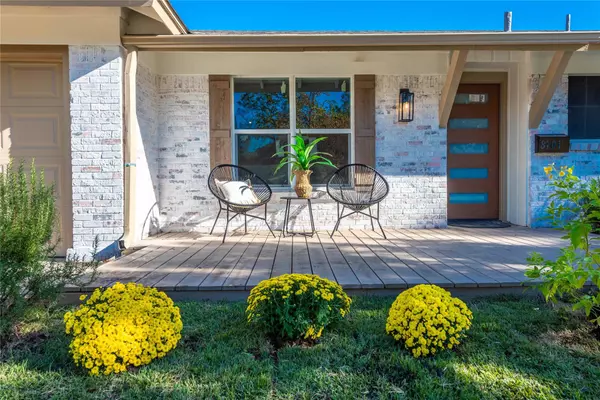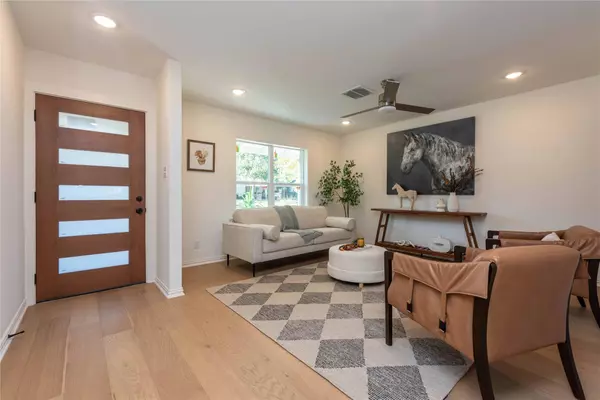
UPDATED:
Key Details
Property Type Single Family Home
Sub Type Single Family Residence
Listing Status Active
Purchase Type For Sale
Square Footage 1,448 sqft
Price per Sqft $493
Subdivision Allandale Place Sec 01
MLS Listing ID 9725947
Bedrooms 4
Full Baths 2
HOA Y/N No
Year Built 1966
Annual Tax Amount $9,638
Tax Year 2025
Lot Size 9,125 Sqft
Acres 0.2095
Property Sub-Type Single Family Residence
Source actris
Property Description
Location
State TX
County Travis
Rooms
Main Level Bedrooms 4
Interior
Interior Features Ceiling Fan(s), High Speed Internet, No Interior Steps, Primary Bedroom on Main
Heating Central
Cooling Central Air
Flooring Vinyl
Fireplace No
Appliance Built-In Gas Range, Dishwasher, Water Heater
Exterior
Exterior Feature Rain Gutters, Lighting
Garage Spaces 2.0
Fence Privacy
Pool None
Community Features None
Utilities Available Electricity Connected, High Speed Internet, Natural Gas Connected, Sewer Connected, Water Connected
Waterfront Description None
View None
Roof Type Shingle
Porch Patio
Total Parking Spaces 4
Private Pool No
Building
Lot Description Level
Faces West
Foundation Slab
Sewer Public Sewer
Water Public
Level or Stories One
Structure Type Brick Veneer,Clapboard
New Construction No
Schools
Elementary Schools Pillow
Middle Schools Burnet (Austin Isd)
High Schools Anderson
School District Austin Isd
Others
Special Listing Condition Standard
GET MORE INFORMATION

Beata Burgeson
Broker Associate | License ID: 513236
Broker Associate License ID: 513236




