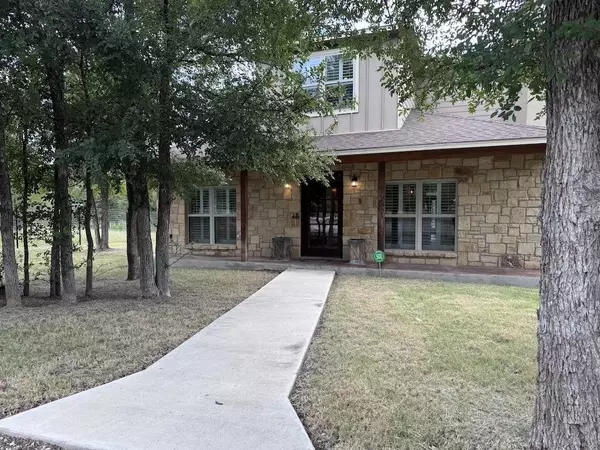
UPDATED:
Key Details
Property Type Single Family Home
Sub Type Single Family Residence
Listing Status Active
Purchase Type For Sale
Square Footage 2,278 sqft
Price per Sqft $235
Subdivision Royal Oaks Country Club
MLS Listing ID HLM175768
Style Custom
Bedrooms 5
Full Baths 2
Half Baths 1
Year Built 2016
Lot Size 0.550 Acres
Acres 0.55
Lot Dimensions 200x120x200x120
Property Sub-Type Single Family Residence
Source highland
Property Description
Location
State TX
County Llano
Zoning Unknown
Interior
Interior Features Bonus Bath, Granite Counters, Pantry, Sink - Pedestal, Recessed Lighting, Split Bedroom, Walk-In Closet(s)
Heating Central
Cooling Central Air
Flooring Ceramic Floor, Hard Tile, Hardwood, Bamboo
Fireplaces Type One, Masonry
Appliance Microwave, Gas Range, Refrigerator, Washer Hookup, Wall Oven
Exterior
Exterior Feature Sprinkler System
Parking Features 2 Car Carport, Two Car Covered Parking
Fence Cross Fenced, Goat Fence, Perimeter, Fenced
Roof Type Composition
Building
Story 2
Foundation Slab
Sewer Public Sewer
Water MUD
Structure Type Wood Siding,HardiPlank Type,Stone
Schools
School District Llano
GET MORE INFORMATION

Beata Burgeson
Broker Associate | License ID: 513236
Broker Associate License ID: 513236




