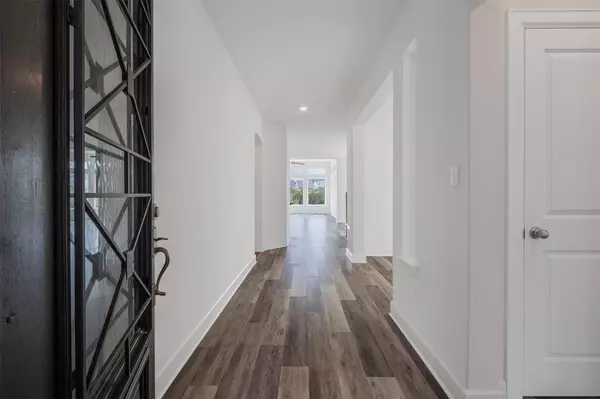
UPDATED:
Key Details
Property Type Single Family Home
Sub Type Single Family Residence
Listing Status Active
Purchase Type For Sale
Square Footage 2,736 sqft
Price per Sqft $233
Subdivision Headwaters At Barton Creek Ph 2
MLS Listing ID 6815022
Style No Adjoining Neighbor
Bedrooms 4
Full Baths 3
HOA Fees $414/qua
HOA Y/N Yes
Year Built 2020
Annual Tax Amount $16,425
Tax Year 2024
Lot Size 6,534 Sqft
Acres 0.15
Property Sub-Type Single Family Residence
Source actris
Property Description
Primary suite on main level with soaking tub, walk-in shower, and double vanity. First floor also includes a study/home office, secondary bedroom, laundry room, and mudroom. Upstairs offers two additional bedrooms, full bath, and a large game room/flex space.
Located in the award-winning Headwaters community featuring resort-style pool, high-end fitness center, clubhouse with café, outdoor fireplace, dog park, playgrounds, gas grills, zip line, and miles of hike/bike trails. Social events and food trucks enhance the outdoor lifestyle.
Minutes to shopping, dining, wineries & breweries. Easy access to Austin and airport. Zoned to Dripping Springs ISD with new elementary and preschool in the neighborhood, walk or bike to school!
Location
State TX
County Hays
Rooms
Main Level Bedrooms 2
Interior
Interior Features Breakfast Bar, Ceiling Fan(s), Ceiling-High, Chandelier, Quartz Counters, Double Vanity, Eat-in Kitchen, High Speed Internet, Kitchen Island, Multiple Dining Areas, Multiple Living Areas, Open Floorplan, Pantry, Primary Bedroom on Main, Recessed Lighting, Soaking Tub, Storage, Walk-In Closet(s)
Heating Central
Cooling Central Air
Flooring Carpet, Tile, Wood
Fireplaces Type None
Fireplace No
Appliance Built-In Gas Range, Built-In Oven(s), Built-In Range, Disposal, Gas Cooktop, Microwave, Double Oven, RNGHD, Stainless Steel Appliance(s), Water Heater
Exterior
Exterior Feature Gutters Full, Private Yard, See Remarks
Garage Spaces 2.0
Fence Back Yard, Wood, Wrought Iron
Pool None
Community Features BBQ Pit/Grill, Clubhouse, Cluster Mailbox, Common Grounds, Conference/Meeting Room, Curbs, Dog Park, Fitness Center, High Speed Internet, Lounge, Park, Pet Amenities, Picnic Area, Planned Social Activities, Playground, Pool, Property Manager On-Site, Sidewalks, Sundeck, Underground Utilities, Trail(s)
Utilities Available Electricity Connected, Natural Gas Connected, Sewer Connected, Underground Utilities, Water Connected
Waterfront Description None
View Hill Country, Neighborhood, Park/Greenbelt, Trees/Woods
Roof Type Composition
Porch Covered, Deck, Patio, Porch, Rear Porch
Total Parking Spaces 4
Private Pool No
Building
Lot Description Greenbelt, Back Yard, Curbs, Front Yard, Interior Lot, Sprinkler - Rain Sensor, Trees-Moderate, Views, See Remarks
Faces Northwest
Foundation Slab
Sewer MUD
Water MUD
Level or Stories Two
Structure Type Masonry – Partial,Stone,Stucco
New Construction No
Schools
Elementary Schools Wildwoodsprings
Middle Schools Dripping Springs Middle
High Schools Dripping Springs
School District Dripping Springs Isd
Others
HOA Fee Include See Remarks,Common Area Maintenance,Internet
Special Listing Condition Standard
GET MORE INFORMATION

Beata Burgeson
Broker Associate | License ID: 513236
Broker Associate License ID: 513236




